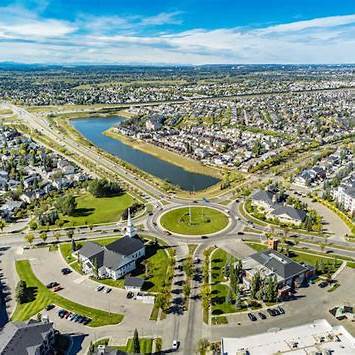“Jerry Charlton makes the process fun, interesting and productive”
Allison Morton
Calgary
Finding the right tenants solves 99% of all Property Management Issues.

“Jerry Charlton makes the process fun, interesting and productive”
Allison Morton
Calgary
Stay on top of the Calgary real estate market with this daily-updated chart showing Active and Sold listings across price ranges and property types. Whether you're buying, selling, or investing, this is your go-to snapshot of local market trends.






















Browse homes for sale in over 200 Calgary neighbourhoods—from lakeside luxury to inner‑city condos and quiet suburban retreats.
©2025 Jerry Charlton - Exp Realty - All Rights Reserved

.jpg)
.jpg)

.jpg)